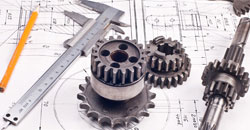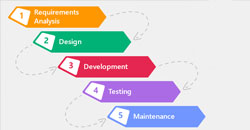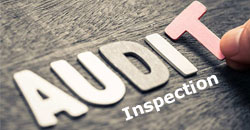MEP
Focus on CADD Training
HVAC Design
- HVAC (Heating, Ventilation & Air-Conditioning)
- HVAC Introduction
- Air Distribution System
- Schematic Drawings
- Equipment Training
- Pressure Testing
- System Balancing
- Estimation
- Sectional Drawings
- Codes & Standards
- Selection of Machines
- Duct Designing
- BOQ of Ducts and Pipes
- Safety Measures
- Flow Charts
- Static Pressure Calculation
- Equipment Schedules
- Heat Load calculation
- Material Submittals
- Pipe Sizing
- Installation & Inspection
- Testing & Commissioning
- Tracking List
- Pump Head Calculation
- Technical Schedules
- HVAC Basics
- CADD Standards – Expert Level
- Setting Levels
- Riser/Schematic Drawing
- Plant Room Drawings
- Coordination Drawing
- Complete Shop Drawing
- AS-Built Drawing
- Sections – Plant Room
- Annotations & Dimensions
- Model/Layout Management
- Scale Setting & Plotting
Electrical Basics
- Types of Energies
- Electrical measuring instruments-Ammeter, Voltmeter, Luxometer,etc.
- Generation, transmission & Distribution of electricity
- Electrical Standards-NEC,BEWA,BS,NBC.
- Types of Motors
- Types of generators & its function
- Types of UPS & its function
- Sockets
- Ring socket
- Types of switches
- One way one gang switch
- Two way one gang switch
- One way two gang switch
- Cable brand selection
- Types of cables
- Cable current carrying capacities
- Dimensions & weights of cables
- Cables resistance and reactance values
- Latest cable sizes available in the market
- Cable sizing calculation
- Voltage drop checking for cables
- Colour codes of cables according to standards
- Types of circuit breakers- MCB, MCCB, ELCB, ACB, GAS SF6.
- Function of circuit breakers
- Selection of circuit breakers according to load
- Isolator selection
- Difference between isolator & Circuit breakers
- MCC (Motor Control Center ) Selection
- Types of panel boards
- Difference between MDB, SMDB, DB.
- Types of lights
- Types of fixtures with dimension
- Selection of lights according to international lux level chart
- What is the purpose of earthling
- Types of earthling
- Lighting Arrestors
- Lighting load calculation
- Power load calculation
- HVAC load calculation
- Lift load calculatiuon
- Plumbing load calculation
- Fire fighting load calculation
- Circuit breaker selection
- Load distribution system according to DEWA & NEC Standards
- Cable size designing according to different country voltages
- Voltage drop calculation
- Short circuit calculation
- Earthing strip size calculation
- Earthing resistance calculation
- Earth conductor sizes
- Conduit sizing
- Cable tray sizing
- Transformer sizing
- Generator sizing
- UPS/INVERTER Sizing
- Battery sizing
- Capacitor bank sizing
- Bus bar sizing calculation
- Lighting lay out preparation & placement of fixtures
- Placing of switch boards, distribution boards & main distribution boards according to standard heights
- Preparation of power layouts
- Cable size representation
- Earthing drawing
- Single line drawing
- Panel board drawing
- AUTO CAD EXPERT LEVEL
- MASTER CONVERTER
- CG LUX
- MS - EXCEL
- HVAC Equipments
- Fire fightingequipments
- Plumbing equipments
- Security systems
- Electrical Basics
- Setting Levels
- Plant Room Drawings
- Complete Shop Drawing
- Sections – Plant Room
- Model/Layout Management
- CADD Standards – Expert Level
- Riser/Schematic Drawing
- Coordination Drawing
- AS-Built Drawing
- Annotations & Dimensions
- Scale Setting & Plotting
- Plumbing Introduction
- Commonly used water work pipes & Fittings
- Water Supply – Domestic & Industrial
- Pump Head Calculations * selection using Friction Analysis
- Storage Tank Calculations
- Domestic Hot and Cold water Supply layout
- Raise diagram of Domestic Hot water / Cold water
- Sanitary Drainage and Vent Diagram
- Storm Water Drainage Diagram
- Compressed Air diagram
- Fuel/ Medical Gas Diagram
- Drainage and vent Diagram
- Oral/ Laboratory Vacuum Diagram
- Typical Enlarge Diagram showing all the details of Plumbing Accessories & connection to Plumbing fixtures
- Sanitary Fixtures & Details
- CAD Drawing Reading & Representation of Plumbing & Sewage Pipes
- Section drawing Interpretation
- Schematic
- UPC, NPC Standards
Copyright © 2024 TWG International. All rights reserved.
Terms of Use | Privacy Policy | Cancellation & Refund
Terms of Use | Privacy Policy | Cancellation & Refund
 Scroll
Scroll
























